My family moved into a new home about 8 weeks ago, and we decided we wanted to make a few changes right away. This was new construction, but we did not pick out the details since we bought a speck home. To be clear, this is our dream home! There is not much we would change, but we really wanted a finished mudroom (post coming soon) and we needed to come up with an idea for our entryway front room (or flex room if you will). Here is what the front room looked like right when you enter the house:
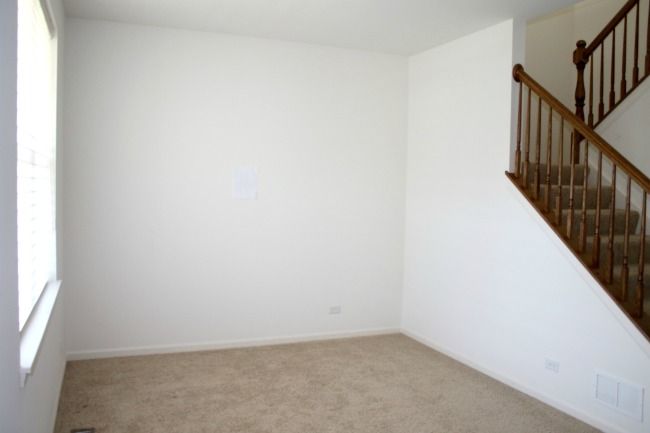
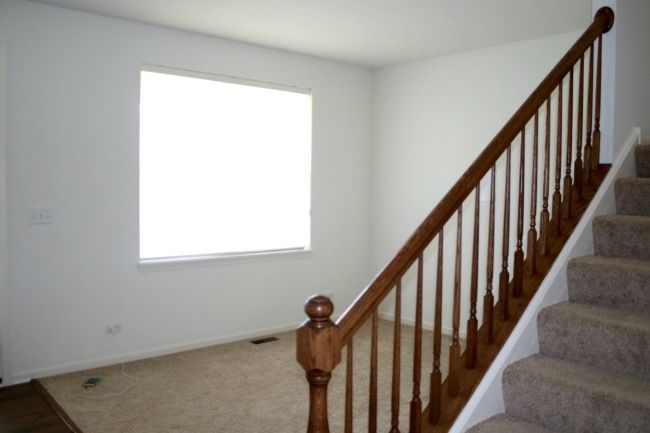
We decided a floor-to-ceiling built-in against the far wall would not only make the space look bigger, but it would also give us a great library/media room. We all love reading and have a giant collection of books, movies, records, CDs, cassettes, and video games, so this built-in would really be the hub of all thing media in our home. I drew out what I wanted it to look like and met with a few handy men to see prices and likelihood of bringing my design to life.
We ended up working with a great carpenter named Phil, and he surpassed my expectations for this room. We also hired someone to paint it for us. If you live in the northwest suburbs of Chicago and are looking for a handyman or painter email me and I will send you their info. I would highly recommend both!
Here is the evolution of our built-ins:
My hubby gave me full control over the design and color so I went with my first choice of gray. I didn't realize how many shades of gray there actually are, but in the end I went with a shade named chromed.

Now we need to load it up, hang some wall art, add a couple chairs and a table, and find a spot for our record, cassette, and CD player. I will do another post when the room is finished, I was just too excited to not share my progress so far!
What do you think? What would you have done with the flex room?

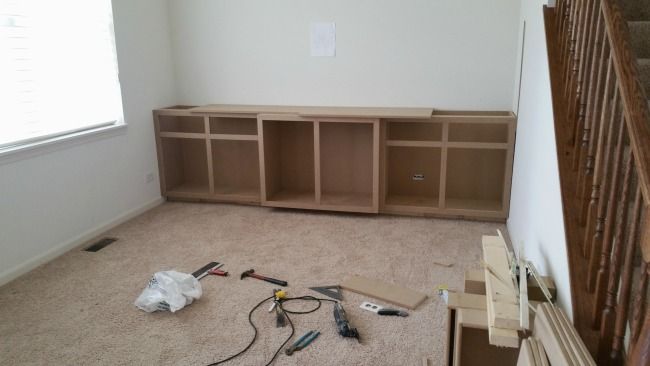
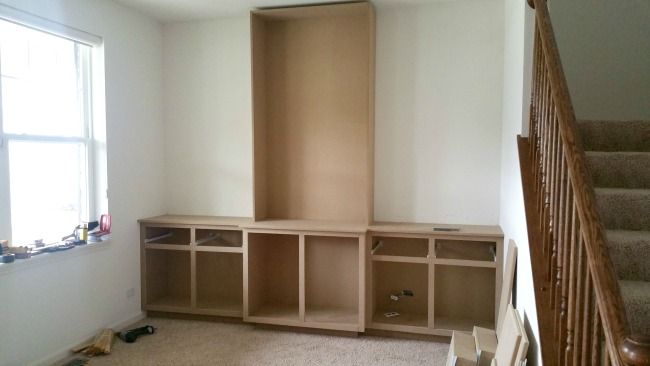
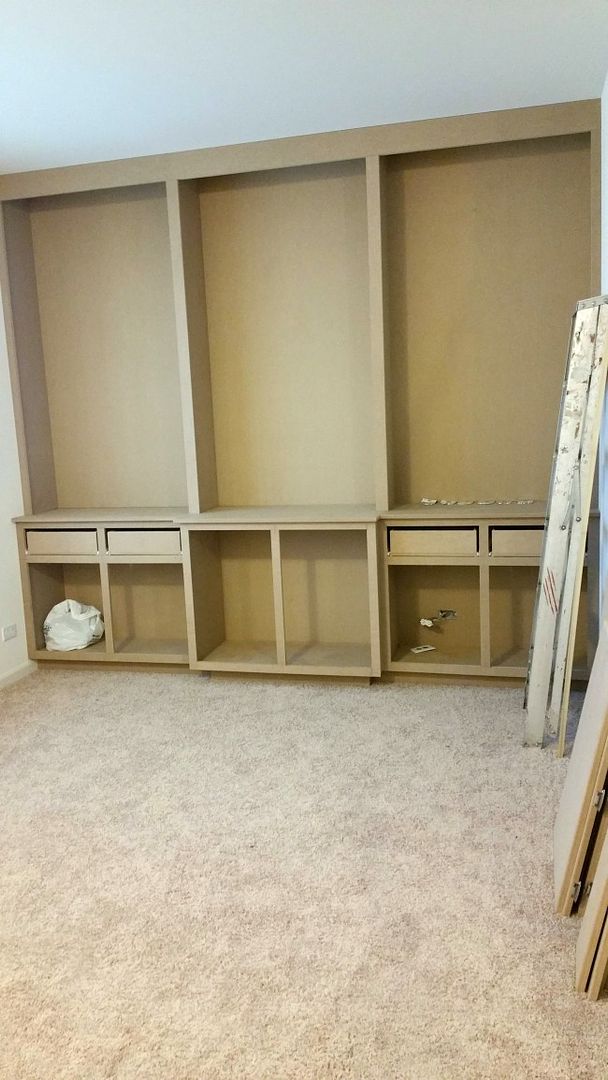
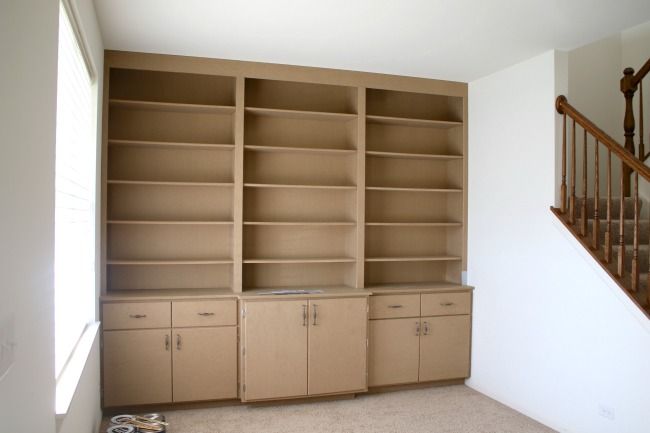
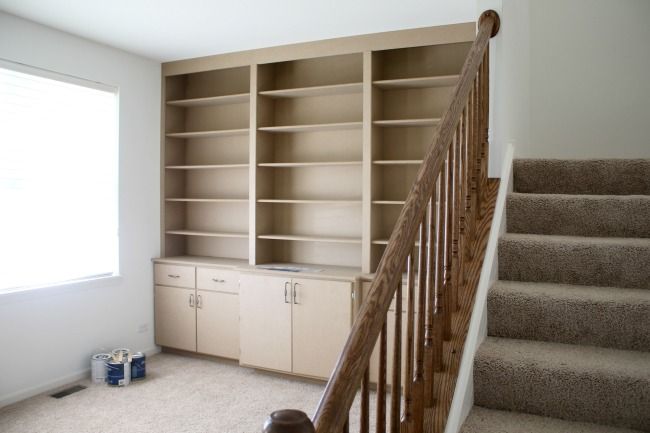
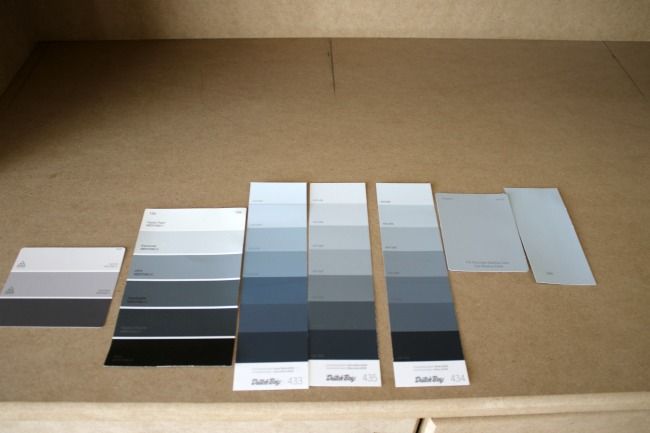
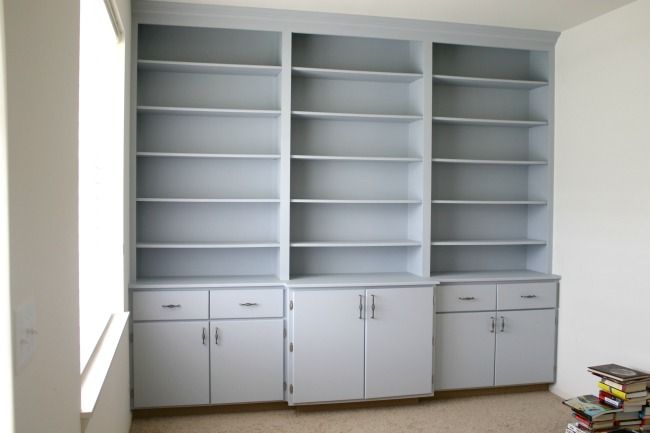
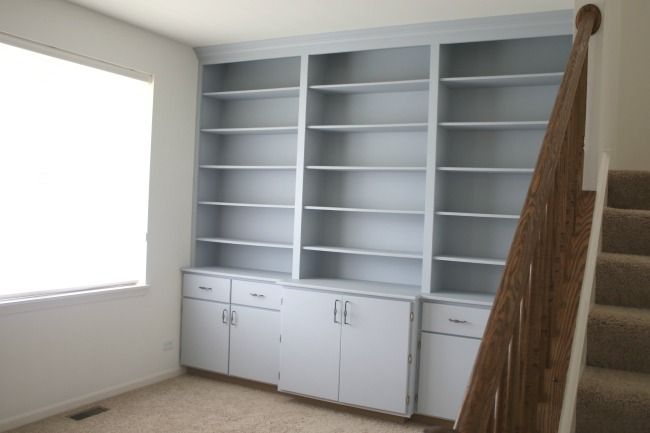

No comments:
Post a Comment